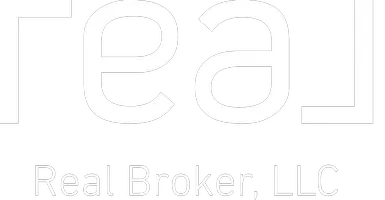
UPDATED:
Key Details
Property Type Single Family Home
Sub Type Single Family Residence
Listing Status Active
Purchase Type For Sale
Square Footage 1,516 sqft
Price per Sqft $207
Subdivision Circle Cross Ranch
MLS Listing ID 6933160
Bedrooms 3
HOA Fees $50/qua
HOA Y/N Yes
Year Built 2003
Annual Tax Amount $926
Tax Year 2024
Lot Size 7,136 Sqft
Acres 0.16
Property Sub-Type Single Family Residence
Source Arizona Regional Multiple Listing Service (ARMLS)
Property Description
Location
State AZ
County Pinal
Community Circle Cross Ranch
Area Pinal
Direction Drive 3.5 miles South, W. on Empire, N. on Aubrac Trail, E. to Karen Swiss, N. to Santa Gertrudis Trl., W. to 266.
Rooms
Other Rooms Family Room
Master Bedroom Split
Den/Bedroom Plus 4
Separate Den/Office Y
Interior
Interior Features Eat-in Kitchen, Breakfast Bar, Pantry, Full Bth Master Bdrm
Heating Natural Gas
Cooling Central Air, Ceiling Fan(s)
Flooring Flooring
Fireplace No
SPA None
Exterior
Garage Spaces 2.0
Garage Description 2.0
Fence Block
Utilities Available City Gas
Roof Type Tile
Total Parking Spaces 2
Private Pool No
Building
Lot Description Borders Common Area, North/South Exposure, Corner Lot, Desert Back, Desert Front
Story 1
Builder Name Standard Pacific
Sewer Public Sewer
Water City Water
New Construction No
Schools
Elementary Schools Skyline Ranch Elementary School
Middle Schools Skyline Ranch Elementary School
High Schools Florence High School
School District Florence Unified School District
Others
HOA Name Circle Cross Ranch
HOA Fee Include Cable TV,Maintenance Grounds,Trash
Senior Community No
Tax ID 210-68-843
Ownership Fee Simple
Acceptable Financing Cash, Conventional, FHA, VA Loan
Horse Property N
Disclosures Seller Discl Avail
Possession Close Of Escrow
Listing Terms Cash, Conventional, FHA, VA Loan

Copyright 2025 Arizona Regional Multiple Listing Service, Inc. All rights reserved.
GET MORE INFORMATION




