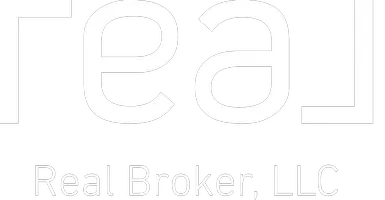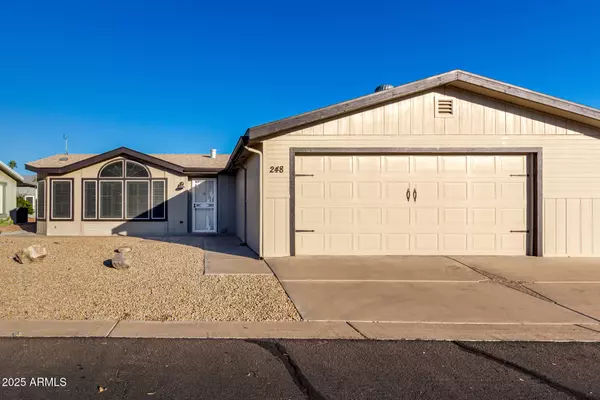
UPDATED:
Key Details
Property Type Mobile Home
Sub Type Mfg/Mobile Housing
Listing Status Active
Purchase Type For Sale
Square Footage 1,500 sqft
Price per Sqft $96
Subdivision Rancho Mirage
MLS Listing ID 6938669
Bedrooms 2
HOA Y/N No
Land Lease Amount 933.0
Year Built 1997
Annual Tax Amount $575
Tax Year 2022
Property Sub-Type Mfg/Mobile Housing
Source Arizona Regional Multiple Listing Service (ARMLS)
Property Description
Location
State AZ
County Pinal
Community Rancho Mirage
Area Pinal
Direction From Tomahawk Rd, Head East on Baseline Ave. to the gated entrance of Rancho Mirage Community on left side of Road. Reference Map by gate for directions to Lot 248
Rooms
Other Rooms Separate Workshop, Great Room, Family Room, BonusGame Room, Arizona RoomLanai
Master Bedroom Not split
Den/Bedroom Plus 3
Separate Den/Office N
Interior
Interior Features High Speed Internet, Granite Counters, Double Vanity, See Remarks, Eat-in Kitchen, Breakfast Bar, Furnished(See Rmrks), No Interior Steps, Vaulted Ceiling(s), Pantry, Full Bth Master Bdrm
Heating Electric
Cooling Central Air, Programmable Thmstat
Flooring Carpet, Tile
Fireplace No
Window Features Skylight(s),Solar Screens,Dual Pane
Appliance Built-In Electric Oven, Water Purifier
SPA Heated
Exterior
Exterior Feature Private Yard, Screened in Patio(s), Storage
Parking Features Gated, Garage Door Opener, Extended Length Garage, Attch'd Gar Cabinets, Separate Strge Area
Garage Spaces 2.0
Garage Description 2.0
Fence See Remarks, Other, Partial
Community Features Pickleball, Gated, Community Spa Htd, Community Media Room, Tennis Court(s), Biking/Walking Path
Utilities Available SRP
Roof Type Composition
Accessibility Bath Grab Bars
Porch Covered Patio(s), Patio
Total Parking Spaces 2
Private Pool No
Building
Lot Description East/West Exposure, Gravel/Stone Front, Gravel/Stone Back
Story 1
Builder Name CAVCO
Sewer Public Sewer
Water City Water
Structure Type Private Yard,Screened in Patio(s),Storage
New Construction No
Schools
Elementary Schools Desert Vista Elementary School
Middle Schools Desert Vista Elementary School
High Schools Apache Junction High School
School District Apache Junction Unified District
Others
HOA Fee Include Maintenance Grounds,Street Maint
Senior Community Yes
Tax ID 103-22-019-G
Ownership Leasehold
Acceptable Financing Cash, Conventional
Horse Property N
Disclosures Agency Discl Req, Seller Discl Avail
Possession Close Of Escrow, By Agreement
Listing Terms Cash, Conventional
Special Listing Condition Age Restricted (See Remarks), Owner Occupancy Req

Copyright 2025 Arizona Regional Multiple Listing Service, Inc. All rights reserved.
GET MORE INFORMATION




