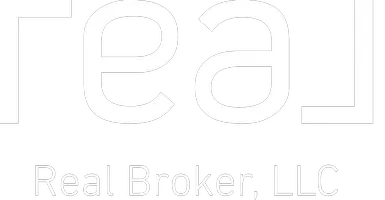
UPDATED:
Key Details
Property Type Single Family Home
Sub Type Single Family Residence
Listing Status Active
Purchase Type For Sale
Square Footage 1,822 sqft
Price per Sqft $274
Subdivision Bethel
MLS Listing ID 2425940
Style 12 - 2 Story
Bedrooms 3
Full Baths 2
Half Baths 1
HOA Fees $200/ann
Year Built 2003
Annual Tax Amount $4,997
Lot Size 5,789 Sqft
Property Sub-Type Single Family Residence
Property Description
Location
State WA
County Pierce
Area 99 - Spanaway
Rooms
Basement None
Interior
Interior Features Bath Off Primary, Ceiling Fan(s), Dining Room, Fireplace, Vaulted Ceiling(s), Walk-In Closet(s), Walk-In Pantry, Water Heater
Flooring Laminate, Carpet
Fireplaces Number 1
Fireplaces Type Gas
Fireplace true
Appliance Dishwasher(s), Disposal, Microwave(s), Refrigerator(s)
Exterior
Exterior Feature Brick, Wood, Wood Products
Garage Spaces 3.0
Community Features Gated, Park
Amenities Available Cable TV, Fenced-Fully, Gas Available, Gated Entry, Patio
View Y/N Yes
View Territorial
Roof Type Composition
Garage Yes
Building
Lot Description Paved, Sidewalk
Story Two
Sewer Sewer Connected
Water Public
New Construction No
Schools
Elementary Schools Buyer To Verify
Middle Schools Cedarcrest Jnr High
High Schools Spanaway Lake High
School District Bethel
Others
HOA Fee Include Common Area Maintenance,Road Maintenance
Senior Community No
Acceptable Financing Cash Out, Conventional, FHA, VA Loan
Listing Terms Cash Out, Conventional, FHA, VA Loan

GET MORE INFORMATION




