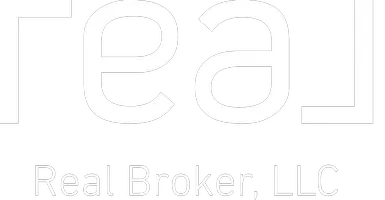
UPDATED:
Key Details
Property Type Single Family Home
Sub Type Single Family Residence
Listing Status Active
Purchase Type For Sale
Square Footage 3,260 sqft
Price per Sqft $199
Subdivision Madera Phase 1A
MLS Listing ID 6950331
Style Contemporary
Bedrooms 4
HOA Fees $93/mo
HOA Y/N Yes
Year Built 2024
Annual Tax Amount $2,644
Tax Year 2025
Lot Size 7,015 Sqft
Acres 0.16
Property Sub-Type Single Family Residence
Source Arizona Regional Multiple Listing Service (ARMLS)
Property Description
Location
State AZ
County Maricopa
Community Madera Phase 1A
Area Maricopa
Direction Head west on E Queen Creek Rd. Turn left onto Signal Butte Rd. Turn left onto E Madera Dr. Turn left onto 225th Pl. Turn right onto E Saddle Way. Home will be on the right.
Rooms
Other Rooms Loft, Great Room, Family Room
Master Bedroom Upstairs
Den/Bedroom Plus 5
Separate Den/Office N
Interior
Interior Features High Speed Internet, Double Vanity, Upstairs, Breakfast Bar, 9+ Flat Ceilings, Kitchen Island, Full Bth Master Bdrm, Separate Shwr & Tub
Heating Natural Gas
Cooling Central Air, Ceiling Fan(s)
Flooring Carpet, Tile
Fireplaces Type Family Room
Fireplace Yes
Window Features Dual Pane
Appliance Gas Cooktop, Built-In Electric Oven
SPA None
Exterior
Parking Features Garage Door Opener, Direct Access
Garage Spaces 3.0
Garage Description 3.0
Fence Block
Community Features Pickleball, Playground, Biking/Walking Path
Utilities Available City Gas
Roof Type Tile
Porch Covered Patio(s)
Total Parking Spaces 3
Private Pool No
Building
Lot Description North/South Exposure, Dirt Back, Gravel/Stone Front
Story 2
Builder Name Tri Pointe Homes
Sewer Public Sewer
Water City Water
Architectural Style Contemporary
New Construction Yes
Schools
Elementary Schools Jack Barnes Elementary School
Middle Schools Queen Creek Junior High School
High Schools Queen Creek High School
School District Queen Creek Unified District
Others
HOA Name Madera
HOA Fee Include Maintenance Grounds
Senior Community No
Tax ID 314-15-006
Ownership Fee Simple
Acceptable Financing Cash, Conventional, FHA, VA Loan
Horse Property N
Disclosures Agency Discl Req
Possession Close Of Escrow
Listing Terms Cash, Conventional, FHA, VA Loan

Copyright 2025 Arizona Regional Multiple Listing Service, Inc. All rights reserved.
GET MORE INFORMATION




