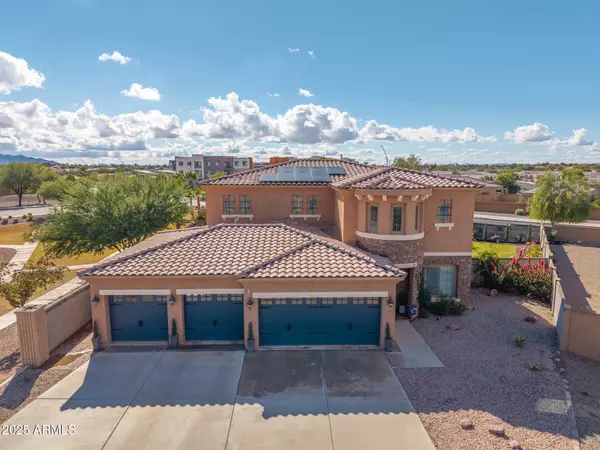
UPDATED:
Key Details
Property Type Single Family Home
Sub Type Single Family Residence
Listing Status Active
Purchase Type For Sale
Square Footage 3,357 sqft
Price per Sqft $166
Subdivision Cottonwood Ranch Parcel F
MLS Listing ID 6950381
Bedrooms 5
HOA Fees $73/mo
HOA Y/N Yes
Year Built 2007
Annual Tax Amount $2,611
Tax Year 2024
Lot Size 9,530 Sqft
Acres 0.22
Property Sub-Type Single Family Residence
Source Arizona Regional Multiple Listing Service (ARMLS)
Property Description
Location
State AZ
County Pinal
Community Cottonwood Ranch Parcel F
Area Pinal
Direction From Cottonwood Lane, go North on Pueblo Dr., turn R on Judi St., R on Westfall Ln.
Rooms
Master Bedroom Split
Den/Bedroom Plus 5
Separate Den/Office N
Interior
Interior Features Granite Counters, Double Vanity, Master Downstairs, Eat-in Kitchen, Breakfast Bar, Vaulted Ceiling(s), Wet Bar, Kitchen Island, Full Bth Master Bdrm
Heating Natural Gas
Cooling Central Air
Flooring Carpet, Tile, Wood
Fireplace No
Window Features Low-Emissivity Windows,Dual Pane
Appliance Built-In Gas Oven
SPA Above Ground
Exterior
Exterior Feature Built-in Barbecue
Parking Features RV Gate, Garage Door Opener, Extended Length Garage, Rear Vehicle Entry
Garage Spaces 4.0
Garage Description 4.0
Fence Block
Pool Fenced
Community Features Playground, Biking/Walking Path
Utilities Available APS
Roof Type Tile
Porch Covered Patio(s)
Total Parking Spaces 4
Private Pool Yes
Building
Lot Description North/South Exposure, Gravel/Stone Front, Grass Back, Auto Timer H2O Front, Auto Timer H2O Back
Story 2
Builder Name Unknown
Sewer See Remarks, Public Sewer
Water Pvt Water Company
Structure Type Built-in Barbecue
New Construction No
Schools
Elementary Schools Ironwood School
Middle Schools Cactus Middle School
High Schools Vista Grande High School
School District Casa Grande Union High School District
Others
HOA Name Cottonwood Ranch HOA
HOA Fee Include Maintenance Grounds
Senior Community No
Tax ID 505-01-575
Ownership Fee Simple
Acceptable Financing Cash, Conventional, FHA, VA Loan
Horse Property N
Disclosures Agency Discl Req, Seller Discl Avail
Possession Close Of Escrow
Listing Terms Cash, Conventional, FHA, VA Loan
Virtual Tour https://www.zillow.com/view-imx/840b831e-58cd-42e7-9a69-2bed15f45d6a?setAttribution=mls&wl=true&initialViewType=pano&utm_source=dashboard

Copyright 2025 Arizona Regional Multiple Listing Service, Inc. All rights reserved.
GET MORE INFORMATION




